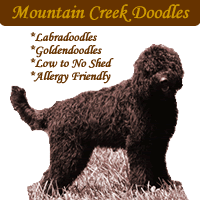| Click to Post a New Message!
Page | [ 2 ] |
| | |
|
 Finishing barn interior
Finishing barn interior
Murph is right, OSB and Rat poison would be a lot cheaper and easier,
I wasn't trying to sell the stuff, jus adding my two cents worth.
...RJ...
|
|
 Add Photo Add Photo
Bookmarks: |
|
| |
|
 Finishing barn interior
Finishing barn interior
Last winter when we built the loft's (get the LOFT"S) we started with one, it worked so well we now have two in the new workshop that still is along way from complete, they poured the footings this morning for a 46X46 addition. We lined the heated aeria under one of the loft's with common barn steel laid horozontal. The local yard we have always bought our building needs from have two or three pole barn crews that work nearly year round. Anyhow out back they have a stack of "Scratch and Dent", leftover sheets of steel usually always white. If you have bought an entire building, house, barn, whatever from them you can buy as much as you need for not much more than the hauling. That is what we used to line the heated shop aeria with. Most sheets you have to hunt a while to find the scratch. Plenty good for what we needed. Frank. PS; EW, if you read this please don't faint but the first 18X46 loft we built now has over 14,000 bd. ft.(roughly 93 ton) of lumber on it without a hint of sag, the second loft doesn't have much on it yet, but I figured up the other day I still have another 4-5000 bd. ft. to go on the second one.
|
|
 Add Photo Add Photo
Bookmarks: |
|
| |
|
 Finishing barn interior
Finishing barn interior
Frank: (Gulp) I thought the Earth was starting to list a bit your way. What happens when you lean against one of the support posts? DOH! I was jis' kidding Frank ---DON'T do it!
|
|
 Add Photo Add Photo
Bookmarks: |
|
| |
|
 Finishing barn interior
Finishing barn interior
EW; I do want you to sleep tonight so I'll fill you in a bit on the loft('s) construction. The floor joists are those "Mickey Mouse" looking beams made of two 3X3's with a strip of chipboard between them. I asked for 2X12 floor joists, but the "Engeneer" we consulted with said his chipboard masterpieces were twice a strong as any 2x12, so we used them. They are supported by the original 2X6 studs, spaced on 16 inch centers on the outside wall of the building and the other end of the joists is suported by a studded wall made of 2X10's centered on 16 inches. The space between the 2X10 studs is being utilized as parts bins, so kinda the two bird with one rock theory. Sleep well. Frank.
|
|
 Add Photo Add Photo
Bookmarks: |
|
| |
|
 Finishing barn interior
Finishing barn interior
(z-z-z-z-z-z-z)
|
|
 Add Photo Add Photo
Bookmarks: |
|
| |
|
 Finishing barn interior
Finishing barn interior
I knew what it was, we have hardie-plank and hardie-shingle siding on our house, I just couldn't see how it would cut down on rodents. Mice get into our garage and it has hardie-plank siding. The problem isn't the siding, those 'lil bastards get in through the smallest holes. The garage isn't built quite as tight as the rest of the house (with the garage doors and all) but I wouldn't expect a barn to be built as tight as a house either.
|
|
 Add Photo Add Photo
Bookmarks: |
|
| |
|
 Finishing barn interior
Finishing barn interior
I may be wrong but the inside walls of my barn will get bumped. A slight bump okay, but the Hardi board will not take the impact 7/16 OSB will. To mount such as shelves over it I think you will have to mount to the studs, not as easy as the OSB or plywood would be. I have used 1/2 Hardi some on outside of old house and like it there. My 1 cent worth. kt
|
|
 Add Photo Add Photo
Bookmarks: |
|
| |
|
Page | [ 2 ] | Thread 141963 Filter by Poster:
3 | 3 | 2 | 2 | 1 | 2 | 3 | 1 |
|
()
Picture of the Day
Coachlarry
Unanswered Questions








Active Subjects








Hot Topics








Featured Suppliers

|



 Gas Generator Weather Protecti
Gas Generator Weather Protecti Horse Injured Polyrope Electri
Horse Injured Polyrope Electri Do electric fences keep out de
Do electric fences keep out de Any Peruvian Paso Owners Out T
Any Peruvian Paso Owners Out T gas powered post driver
gas powered post driver My new born foal is really sic
My new born foal is really sic Trailer Axle
Trailer Axle dump trailer blueprints
dump trailer blueprints Gas Generator Weather Protecti
Gas Generator Weather Protecti Went to see Dennis Reis this w
Went to see Dennis Reis this w Signs to look for prior to lab
Signs to look for prior to lab leg injury
leg injury Broodmare has welts all over h
Broodmare has welts all over h Some Christmas Humor For Horse
Some Christmas Humor For Horse poles in the ground vs. concre
poles in the ground vs. concre ever thought about moving?
ever thought about moving? new app owner
new app owner Some Christmas Humor For Horse
Some Christmas Humor For Horse Any Peruvian Paso Owners Out T
Any Peruvian Paso Owners Out T Heating a Garage
Heating a Garage Gas Generator Weather Protecti
Gas Generator Weather Protecti Do electric fences keep out de
Do electric fences keep out de gas powered post driver
gas powered post driver Trailer Axle
Trailer Axle

