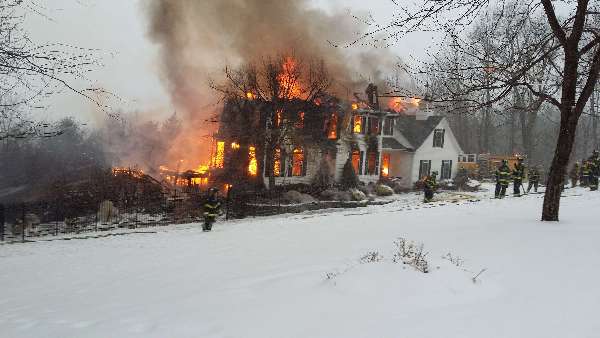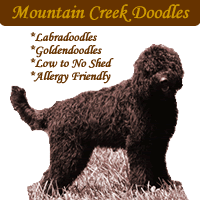|
|
|
 Pole Barn Building Materials List and Plans
Pole Barn Building Materials List and Plans
My father and I are building a 16x16 pole barn with a 8' over hang for my wifes horses. I have put together a building plan to the best of my ability. I am looking for some guidance and advice. We are using sheet metal siding that we already have. The door and windows are not in the plan at this point. Aside from that any advice on anything we are missing or quantities of supplies I have listed would be appreciated.
Trusses 12 $40.00 per $480.00
Cement 5 yards $88.25 per yard ($483.63) 16 x 24 / 12 x 4 / 27 = 4.74 yards of cement
4 inches thick $15 delivery
Shingles 13 bundles $25.00 per bundle $325.00
404.8 sq ft / 33 sq ft per bundle
Roofing Nails 5 pound box 1 $9.00
Framing Nails 5 pound box 2 $13.89 per $27.78
#15 Felt Underlayment 1 $17.98 Covers 432 sq ft
½ inch 4'x8' OSB – Roof 13 sheets $11.57 per $150.41
½ inch 4'x8' OSB – Sides 16 sheets $11.57 per $185.12
4”x6”x12' - Posts 11 $24.77 per $272.47
2”x4”x16' – Stringers 21 $7.79 per $163.59
2”x12”x16' – Headers 8 $33.63 per $269.04
|
|
 Add Photo Add Photo
Bookmarks: |
|
|
|
|
 Pole Barn Building Materials List and Plans
Pole Barn Building Materials List and Plans
You left out any provision for electrical and any plumbing for water etc. Doors and other hardware.
|
|
 Add Photo Add Photo
Bookmarks: |
|
|
|
|
 Pole Barn Building Materials List and Plans
Pole Barn Building Materials List and Plans
Dennis;
Check the price of 5/8 OSB for the roof at least, 1/2 inch is like nailing into the side of a cardboard box.
Frank.
|
|
 Add Photo Add Photo
Bookmarks: |
|
|
|
|
 Pole Barn Building Materials List and Plans
Pole Barn Building Materials List and Plans
Don't forget staples to do a quick tack down of the felt. Also the "start strip"(I forget the other title for it like 'J' channel etc) at the bottom for your steel siding. Also check your elevation of the site to make sure water don't run there - may need a few loads of fill=$$ ... Not sure about how your local govt entity handles such projects if you need a building permit-that can be a few $$..... just my .00002 cents worth
|
|
 Add Photo Add Photo
Bookmarks: |
|
|
|
|
 Pole Barn Building Materials List and Plans
Pole Barn Building Materials List and Plans
Horses are well known to kick thru steel siding and rip their legs wide open resulting in thousands of dollars in vet bills.
A liner of thick oak or southern yellow pine is an absolute must to protect the animals. Torn steel will rip a horses legs wide open.
It is also common to side horse barns with board and batten hemlock, larch or white pine. We prefer hemlock and larch to white pine for lower maintenance costs.
Cement, more formerly known as portland cement, is an ingredient of concrete. Concrete is a mix of cement, aggregate (gravel), sand and water. What you need is concrete.
You might be farter ahead to use the steel on the roof saving plywood, felt, shingles, etc. and using board and batten for siding.
The trim at the bottom of the steel is called rat guard and/or base trim because it closes up the corrugations in the steel so "rats" and other critters can not enter thru the corrugations at the bottom of the steel which are about the size of a rat. rate guard isn't really relevant for a horse barn since their are so many other areas to get in like under the doors.
Using J channel there would trap water and result in premature edge rust of the steel
|
|
 Add Photo Add Photo
Bookmarks: |
|
|
|
|
 Pole Barn Building Materials List and Plans
Pole Barn Building Materials List and Plans
I'm in the Northwest USA. Lumber strength may vary, but you could eliminate the trusses and span the 16' with 2x8 purlins (Doug Fir reference) on no more than 21" centers. 2x6 could do it on 12" centers. With posts on 8' centers, you could use 2x12 rafters just on the end walls, for the purlins to attach to. The idea being to open up the area inside that small building by eliminating the bottom chords of the trusses.
See the photo. This is a 16'x16' that I did with a 50lb snow load in the Blue Mountains of Washington state in November of last year. I used a glulam bean spaning the ridge and came off with 2x6 rafters with 2x3 nailer strips to fast the roof metal to. Since you're using 7/16" OSB you wouldn't need the nailer strips.
Link:
|
|
 Add Photo Add Photo
Bookmarks: |
|
|
|
|
 Pole Barn Building Materials List and Plans
Pole Barn Building Materials List and Plans
PoleBarnsNY-
Thanks for the appropriate title 'rat guard' strip- thats what i was trying to think of and I was by no means suggesting J channel be used. I merely was going for terminolgy example. My self, if i was doing this project, I'd do as my step-father-inlaw did for his ponies- concrete block building a mini hay loft above, size apprx 12x18 w/10ft leanto. Definitely no worries about kicking walls out 
|
|
 Add Photo Add Photo
Bookmarks: |
|
|
|
|
 Pole Barn Building Materials List and Plans
Pole Barn Building Materials List and Plans
Barn without trusses

|
|
 Add Photo Add Photo
Bookmarks: |
|
|
|
|
 Pole Barn Building Materials List and Plans
Pole Barn Building Materials List and Plans
A steel roof is OK excerpt for the frost melting off in the morning soon as the sun hits it. Sometimes it almost seems like it rains inside, instant wet bedding and a pneumonia harbor, without good fresh air intake.
Frank.
|
|
 Add Photo Add Photo
Bookmarks: |
|
|
|
|
 Pole Barn Building Materials List and Plans
Pole Barn Building Materials List and Plans
I can attest to the roof leaking--one of our metal pole barns is insulated--it has no leaks(water dripping from frost thawing) but the other one really does drip water and sometimes alot
|
|
 Add Photo Add Photo
Bookmarks: |
|
|
|



 Gas Generator Weather Protecti
Gas Generator Weather Protecti Horse Injured Polyrope Electri
Horse Injured Polyrope Electri Do electric fences keep out de
Do electric fences keep out de Any Peruvian Paso Owners Out T
Any Peruvian Paso Owners Out T gas powered post driver
gas powered post driver My new born foal is really sic
My new born foal is really sic Trailer Axle
Trailer Axle dump trailer blueprints
dump trailer blueprints Gas Generator Weather Protecti
Gas Generator Weather Protecti Went to see Dennis Reis this w
Went to see Dennis Reis this w Signs to look for prior to lab
Signs to look for prior to lab leg injury
leg injury Broodmare has welts all over h
Broodmare has welts all over h Some Christmas Humor For Horse
Some Christmas Humor For Horse poles in the ground vs. concre
poles in the ground vs. concre ever thought about moving?
ever thought about moving? new app owner
new app owner Some Christmas Humor For Horse
Some Christmas Humor For Horse Any Peruvian Paso Owners Out T
Any Peruvian Paso Owners Out T Heating a Garage
Heating a Garage Gas Generator Weather Protecti
Gas Generator Weather Protecti Do electric fences keep out de
Do electric fences keep out de gas powered post driver
gas powered post driver Trailer Axle
Trailer Axle

