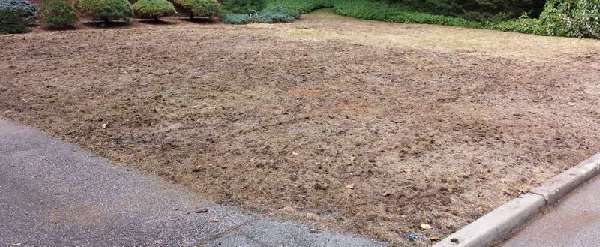| Click to Post a New Message!
Page | [ 2 ] |
| | |
|
 Foundation compaction
Foundation compaction
There are other hybrid options too.
Piers. Piers consisting of augered holes down to solid earth or rock filled with concrete. The piers would likely be spaced 6' apart filling the entire footprint. The floor could be poured monolithically with the piers. Load bearing walls could benefit from pier loactions.
Pilings. My builders license instructor built an entire house on pilings in swampy land (pre wetlands law). Pilings look like telephone poles and driven into the ground (sometimes 70') and terminate either at or below ground. The building is built upon them. This is very common in the South. However they drive them into the ground one atop the other with as much as 28' sticking out of the ground.
Grade beams and footers. Footers could be dug to stable ground. Rather than remove and not replace all the dirt inside, grade beams made of concrete connected to the walls and reinforced, lay in a trench at or just below grade. Grade beams would go under load bearing walls. And they would support the poured floor.
Basement. If you want more space and less cost to backfill, build it conventionally with wood or steel foor joists, and wood floor.
|
|
 Add Photo Add Photo
Bookmarks: |
|
| |
|
 Foundation compaction
Foundation compaction
EW, I think you're forgetting about one little tidbit of critical information.
The OP "HighHopes" is located in Santa Cruz, CA., I doubt a few of your options would be allowed for seismic protection reasons, and if they were, it would add dramatically to the overall cost.
One of the reasons they like 'slab on grade' so much for seismic areas is that it makes the house sort of independent of the motion of the earth. It can sort of wiggle around on the surface, as opposed to being twisted when the above & below ground portions move at different rates and / or in different directions.
Best of luck.
|
|
 Add Photo Add Photo
Bookmarks: |
|
| |
|
 Foundation compaction
Foundation compaction
Murf you saying they want "Mobile Homes"? Never can think of any mobile homes in the south being damaged by earth quakes. Now drunk driver different story. 
|
|
 Add Photo Add Photo
Bookmarks: |
|
| |
|
 Foundation compaction
Foundation compaction
To fill the excavated area, search your own 27 acres for good soil. Then compact it as others have recommended.
Another option is to drill pier footings down to minimum 5'. An engineer will design the perimeter footing as reinforced concrete beams to span between the piers. This is most likely going to be the cheapest, easiest solution.
|
|
 Add Photo Add Photo
Bookmarks: |
|
| |
|
Page | [ 2 ] | Thread 173889 Filter by Poster:
2 | 2 | 4 | 1 | 4 | 1 |
|
()
Picture of the Day
DennisCTB
Unanswered Questions








Active Subjects








Hot Topics








Featured Suppliers

|



 Gas Generator Weather Protecti
Gas Generator Weather Protecti Horse Injured Polyrope Electri
Horse Injured Polyrope Electri Do electric fences keep out de
Do electric fences keep out de Any Peruvian Paso Owners Out T
Any Peruvian Paso Owners Out T gas powered post driver
gas powered post driver My new born foal is really sic
My new born foal is really sic Trailer Axle
Trailer Axle dump trailer blueprints
dump trailer blueprints Gas Generator Weather Protecti
Gas Generator Weather Protecti Went to see Dennis Reis this w
Went to see Dennis Reis this w Signs to look for prior to lab
Signs to look for prior to lab leg injury
leg injury Broodmare has welts all over h
Broodmare has welts all over h Some Christmas Humor For Horse
Some Christmas Humor For Horse poles in the ground vs. concre
poles in the ground vs. concre ever thought about moving?
ever thought about moving? new app owner
new app owner Some Christmas Humor For Horse
Some Christmas Humor For Horse Any Peruvian Paso Owners Out T
Any Peruvian Paso Owners Out T Heating a Garage
Heating a Garage Gas Generator Weather Protecti
Gas Generator Weather Protecti Do electric fences keep out de
Do electric fences keep out de gas powered post driver
gas powered post driver Trailer Axle
Trailer Axle

