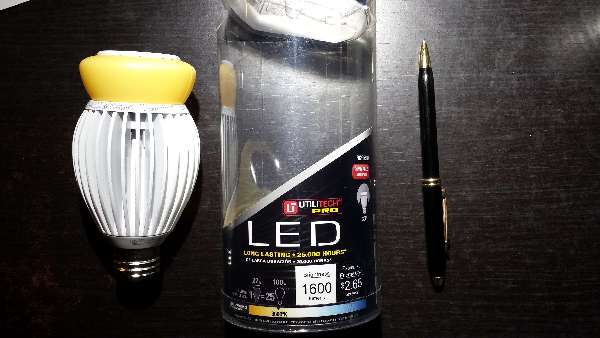| Click to Post a New Message!
Page [ 1 ] |
|
|
|
 mobile home framing techniques
mobile home framing techniques
I want to replace a window in an olber mnobile home with a set of french doors. Having been a contractor for years but only worked on traditionally framed homes, I don't know (nor can I find info on) how older thin walled mobile homes are framed, and what is required as far as headers, king studs, etc. for these structures.
I want to eventually replace all the windows and doors fort looks and energy efficiency, but all I can find that I like is intended for standard stick framed buildings.
I have located a few entry doors and windows for older mobile homes on the net, but they are not the style I want.
The current doors on the structure are reduced height (a little over 6') as oppsed to the standard 6'8 of modern stick framed structures.
Rather than oreding custom sized french doors and windows form traditional window/door manufacturers and paying through the nose, I want to use low cost stuff off the shelf from local home supply stores.
This means I'll have to create structural firring/moulding around the doors and standard stucco in windows will probably work fine with proper sealing and decorative molding.
I;m just clueless as to what to expect once I begin sutting into the existng structure.
Is it 2x2 framing? 2x4 turned sideways? How often (12" OC, 16" OC, 24" OC)? What do they use for bottom and top plates? How are doors and windows framed?
Surely somkeone around here has worked on these older mobile homes (this one is 1974), and can shed some light on things.
Thanks,
Mark S.
|
|
 Add Photo Add Photo
Bookmarks: |
|
| |
|
 mobile home framing techniques
mobile home framing techniques
Hi Murf,
Did you happen to notice how the roof was framed/supported (especially on the ends)?
Also, are any internal walls typically bearing walls? Considering that they're panelled 2x2s I can't imagine that they are.
Mark S.
|
|
 Add Photo Add Photo
Bookmarks: |
|
| |
|
 mobile home framing techniques
mobile home framing techniques
Have any idea why the doors are 6'2 instead of 6'8?
seems like there's room for 6'8 doors, but both the rear door and the sliding glass patio door on the front are 62.
I believe this is standard for these older thinwall mobile homes, but I have no idea why.
|
|
 Add Photo Add Photo
Bookmarks: |
|
| |
|
Page [ 1 ] | Thread 96417 Filter by Poster:
3 | 2 | 2 | 2 |
|
()
Picture of the Day
DennisCTB
Unanswered Questions








Active Subjects








Hot Topics








Featured Suppliers

|



 Gas Generator Weather Protecti
Gas Generator Weather Protecti Horse Injured Polyrope Electri
Horse Injured Polyrope Electri Do electric fences keep out de
Do electric fences keep out de Any Peruvian Paso Owners Out T
Any Peruvian Paso Owners Out T gas powered post driver
gas powered post driver My new born foal is really sic
My new born foal is really sic Trailer Axle
Trailer Axle dump trailer blueprints
dump trailer blueprints Gas Generator Weather Protecti
Gas Generator Weather Protecti Went to see Dennis Reis this w
Went to see Dennis Reis this w Signs to look for prior to lab
Signs to look for prior to lab leg injury
leg injury Broodmare has welts all over h
Broodmare has welts all over h Some Christmas Humor For Horse
Some Christmas Humor For Horse poles in the ground vs. concre
poles in the ground vs. concre ever thought about moving?
ever thought about moving? new app owner
new app owner Some Christmas Humor For Horse
Some Christmas Humor For Horse Any Peruvian Paso Owners Out T
Any Peruvian Paso Owners Out T Heating a Garage
Heating a Garage Gas Generator Weather Protecti
Gas Generator Weather Protecti Do electric fences keep out de
Do electric fences keep out de gas powered post driver
gas powered post driver Trailer Axle
Trailer Axle

